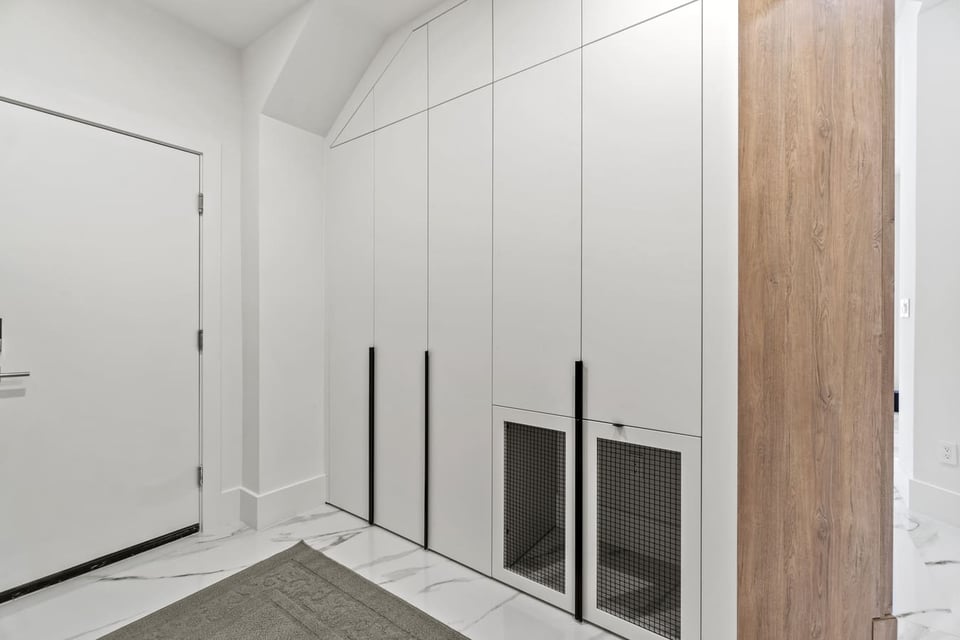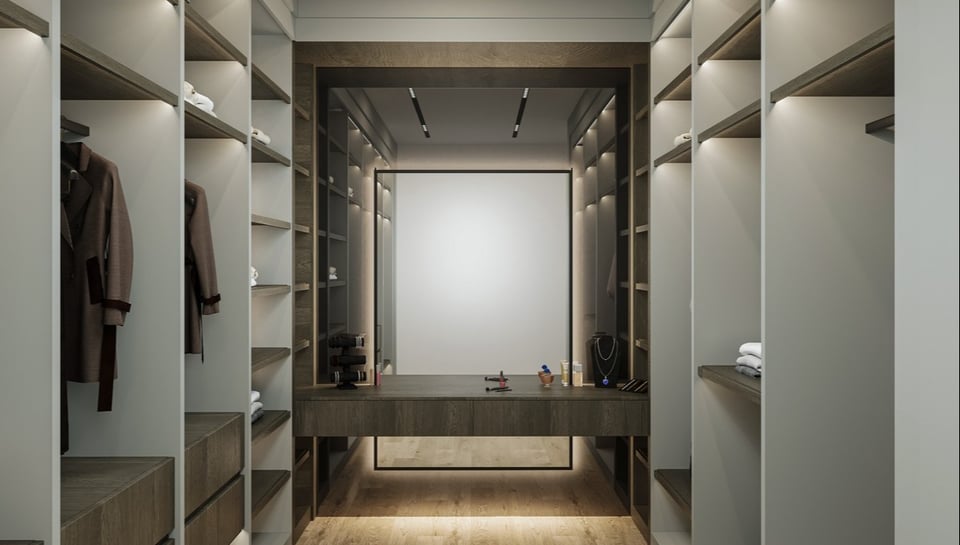6 Min Read
How to Design a Custom Closet
In the Washington, DC metro area, where historic charm meets modern elegance, homeowners are investing in spaces that reflect not just their style, but their lifestyle. One of the most sought-after upgrades? The custom closet. No longer just a hidden storage area, a well-designed closet is a statement of function, luxury, and personalized organization.
Whether you’re living in a stately home in Georgetown, a historic home in Chevy Chase, or a spacious property in Great Falls, a custom closet design brings unmatched value, convenience, and aesthetic appeal to your everyday routine. But how do you turn a cluttered corner, or even a full walk-in, into a beautifully organized space?
The answer lies in working with a design-build firm like DesignLab. From 3D renderings and premium materials to flawless execution, our integrated approach makes the entire process smooth, transparent, and results-driven. In this guide, we’ll walk you through the steps of creating your dream closet so you can feel confident designing a closet that feels as luxurious as it looks.
Why Design-Build Is the Best Approach for Custom Closets
Designing a custom closet in Washington, DC is not just about choosing shelves and hanging rods. It’s about reimagining how you start and end your day. And the process you choose can make all the difference. At DesignLab, we use a design-build model for closet design in Washington, DC that brings the design, construction, and installation teams together from day one. That means no juggling multiple vendors, no design misinterpretations, and no surprises during construction.
What Is Design-Build?
A design-build approach streamlines your entire closet project by offering everything under one roof:
- Personalized design consultations
- 2D drawings and 3D renderings
- Material selections and finish guidance
- Custom fabrication
- Expert installation
This single-source accountability results in better communication, faster timelines, and a final product that reflects your original vision with no compromises.
Why Design-Build Matters for Closet Design
Custom closet systems, especially walk-ins, his and hers closets, and luxury wardrobe spaces, require thoughtful planning and exact execution. A misstep in measurements or material selection can disrupt the entire design. With a design-build firm, your designer, builder, and installer are in sync from the start, ensuring that your designer closet is built for both beauty and performance.
From smart layout planning to selecting premium finishes and lighting, every decision is guided by professionals who understand the balance between style and structure.

How to Design a Custom Closet with a Design-Build Team
Designing a custom closet should feel exciting, not overwhelming. With a design-build team like DesignLab guiding every step, you can confidently make decisions that combine form, function, and personal style. Here’s how the process works when creating modern custom closets or closets for luxury homes in the DC metro area.
1. Consultation and Needs Assessment
Every great design starts with a conversation. Your design-build journey begins with a personalized consultation where we explore your lifestyle, storage goals, and space challenges. Whether you need a sleek solution for a walk-in in Arlington or a boutique-style dressing room in Potomac, we take time to understand what matters most to you.
We'll assess:
- Current storage pain points
- Wardrobe habits (e.g., do you need more hanging space, shoe storage, or drawer organization?)
- Whether you’re designing for one or two users (his and hers closets)
- Lighting preferences and spatial flow
2. Design Layout and Storage Planning
After understanding your needs, we begin developing the layout. This phase is where smart functionality meets personalized design.
We consider:
- Closet type: walk-in, reach-in, or specialty space
- Custom storage zones: shelves, drawers, hanging rods, valet bars, pull-out hampers
- Built-in seating, island dressers, or mirrored panels for luxury appeal
- Traffic flow and ergonomics
3. Visualizing with 2D and 3D Renderings
To help you visualize the space before a single panel is cut, we create detailed 2D floorplans and full-color 3D renderings. This lets you walk through the design virtually, making adjustments and selecting finishes with complete clarity and confidence.
You’ll see how each element comes together, and how the space functions as a cohesive whole. It’s a key advantage of the design-build model that helps eliminate second-guessing and ensures what you see is what you’ll get.
4. Materials and Finish Selection
Working closely with our designers, you’ll choose from a curated selection of premium materials. From high-gloss laminates to textured wood veneers, glass accents, and matte metals, every finish is tailored to your home’s architecture and personal style.
We help you:
- Coordinate finishes with surrounding rooms
- Select drawer pulls, handles, and hardware
- Choose lighting types (LED strips, puck lights, motion sensors)
5. Fabrication and Installation
Once the design is finalized, we move seamlessly into production and installation, all managed by our in-house team. Because the entire project is handled under one roof, you won’t have to chase down vendors or worry about communication breakdowns.
Our craftsmen build with precision, and our installers ensure a flawless fit. Every custom closet is designed to meet both aesthetic and structural standards, ensuring long-lasting beauty and durability.
Wondering "how much does a custom closet cost?" We won’t give you the run-around. Download our Cost Guide to learn more about your options.

What Are the Latest Trends in Custom Closet Design?
A custom closet isn’t just about storage. It’s about creating a personalized experience that feels like your own private boutique. With the right design choices and luxury upgrades, your closet can become one of the most refined and functional spaces in your home. Here are some of the most sought-after features in high-end closet design for custom closets in luxury homes across the Washington, DC area.
Boutique-Style Storage Solutions
Today’s luxury custom closets go far beyond rods and shelves. Homeowners are opting for custom storage in Washington DC that showcases their wardrobes while keeping everything organized and accessible.
Popular features include:
- Glass-front display cabinets for shoes, bags, or collectibles
- Custom jewelry drawers with velvet-lined inserts
- Island dressers with integrated storage and countertops
- Double-height hanging sections for gowns and long coats
- Built-in laundry hampers and pull-out baskets for convenience
Integrated Lighting for Ambiance and Functionality
Lighting can dramatically elevate both the look and usability of a custom closet. At DesignLab, we integrate lighting during the design phase to ensure every shelf and display zone is well-lit and visually stunning.
Lighting upgrades include:
- LED strip lighting along shelving and hanging rods
- Recessed puck lights for accenting featured items
- Motion-activated lighting for walk-ins and drawers
- Backlit mirrors for dressing areas and vanities
Smart Features and Modern Convenience
Technology is playing a growing role in luxury closet design. From automation to climate control, smart integrations offer next-level functionality:
- Automated wardrobe lifts for hard-to-reach storage
- Temperature and humidity controls for preserving luxury fabrics
- Smart lighting systems connected to home automation platforms
- Built-in charging stations for devices, watches, or grooming tools
These features not only increase convenience but also bring a futuristic touch to everyday routines.
Tailored to Your Lifestyle
Ultimately, what makes a luxury closet luxurious is how perfectly it fits your lifestyle. Whether you need a minimalist space with clean lines or a glamorous dressing area with ornate finishes, the design-build process ensures that every element is curated just for you.
Things to Consider When Designing a Custom Closet
Designing a custom closet is a balance of form, function, and lifestyle. Whether you’re envisioning a sleek walk-in, a glamorous dressing room, or a practical his-and-hers setup, the right choices during the planning phase can make all the difference. At DesignLab, our design-build process ensures that these details are never overlooked, and that every decision aligns with your space, goals, and daily routines.
Closet Type and Space Constraints
Start with the basics: Is your space best suited for a walk-in closet design, reach-in, or custom wardrobe wall? Understanding the physical limitations of the room, including ceiling height, door swings, and lighting access, is essential for a layout that works and flows seamlessly.
Your Wardrobe and Storage Habits
Do you have more suits or dresses? Shoes or bags? Folded garments or hanging pieces? The proportions of your wardrobe will influence everything from drawer count to rod placement and shelving style.
Custom features to consider:
- Double-hang sections for short garments
- Deep drawers for knits or seasonal storage
- Shoe walls or cubbies for collections
- Jewelry and watch drawers with secure compartments
Who Will Be Using the Closet?
Shared spaces require intentional design. For his and hers closets, think about balance. Not just balance in storage, but in style and layout. You may want mirrored zones, dedicated islands, or split finishes that reflect individual preferences.
Separate users also mean:
- Different hanging heights
- Unique lighting preferences
- Personalized drawer configurations
Lighting and Visibility
A well-lit closet not only looks luxurious, but it also makes your daily routine smoother. Incorporating integrated LED lighting in shelving, drawers, and mirrors helps ensure everything is visible and accessible, day or night.
Also consider:
- Accent lighting to highlight display items
- Motion sensors for automatic convenience
- Backlit mirrors for grooming or makeup zones
Long-Term Use and Resale Value
A premium closet remodel is a lifestyle upgrade, but can a custom closet increase home value? Yes, especially in high-end markets like Georgetown, Chevy Chase, and Arlington. Buyers increasingly expect elevated storage, and a beautifully designed closet can help set your home apart.
Design with flexibility in mind:
- Adjustable shelves and rods
- Timeless finishes and neutral tones
- Durable hardware and quality craftsmanship

Bring Your Washington, DC Dream Closet to Life with DesignLab
A beautifully designed closet is more than just a place to store your clothes. It’s a personalized space that reflects your routines, your style, and your priorities. Whether you’re planning a boutique-style walk-in, a sleek and modern wardrobe wall, or a custom his-and-hers layout, investing in custom closet design is one of the most impactful upgrades you can make in your home.
With DesignLab’s design-build approach, every phase of your project is managed by a unified team. From initial concept sketches and 3D renderings to expert material selections and precise installation, we are your closet design experts. That means fewer surprises, better communication, and a final result that is as functional as it is luxurious.
We specialize in delivering custom closets for high-end homes throughout the Washington, DC metro area. Do you need closet design in Georgetown, Bethesda, Arlington, and beyond? If you’re ready to explore what’s possible with tailored storage, high-end finishes, and smart design, we’re here to help.
Contact us today to schedule your consultation and get the luxury custom closets of your dreams.




